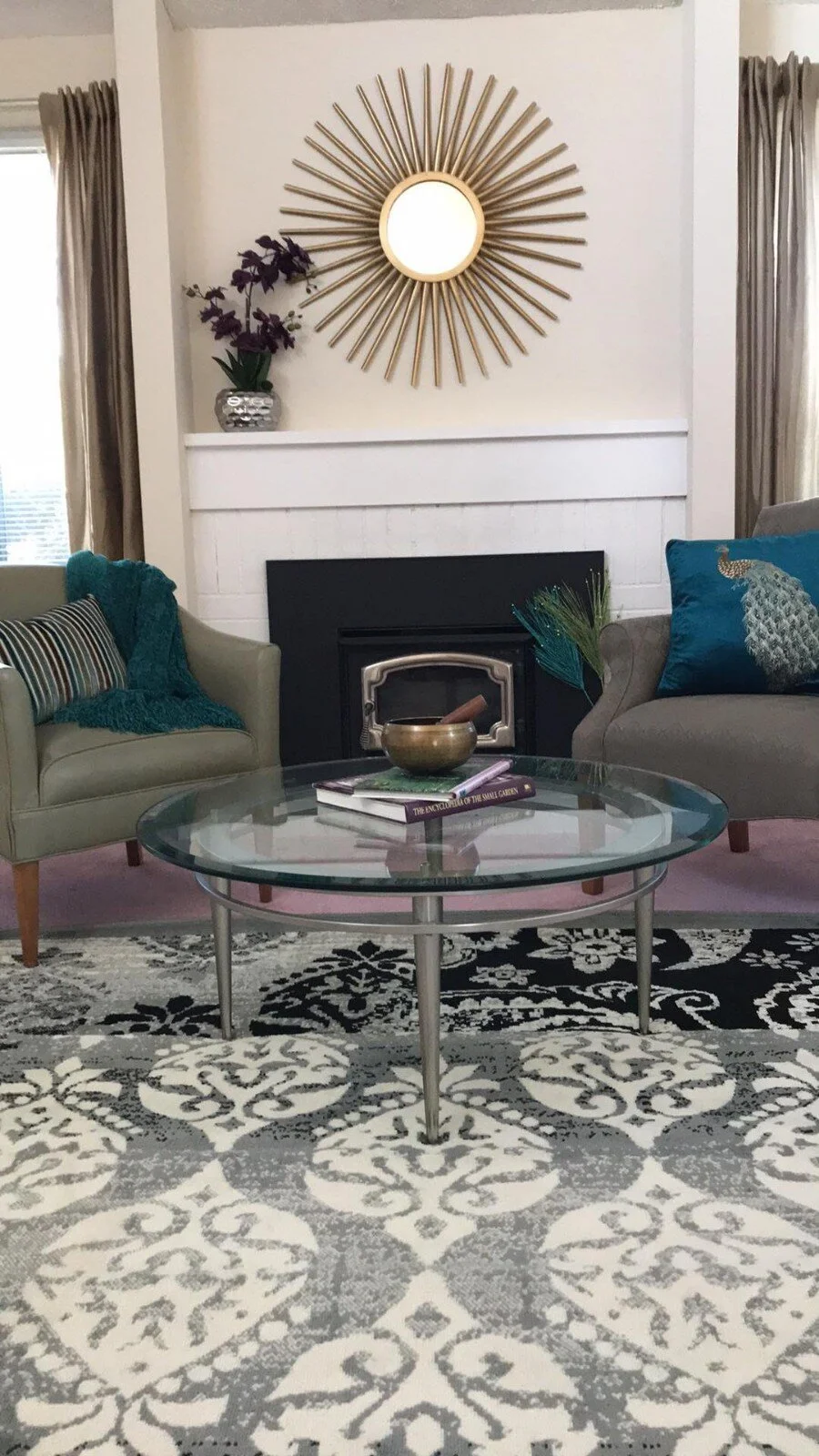Filling an Empty Space...
Being asked to fill an empty space, can certainly be a challenge. It requires vision, and the steps to implement the finished idea. When I arrived at the home on Lake Stevens, I had already seen the photos posted by the previous Agent. All the rooms were completely empty, to my surprise; and unfortunately, in a house where most of the rooms were the same size/shape/colour, it‘s sometimes surprising to enter a “big, empty, box.”…
I chose to focus on the fabulous lake views, natural light, and the natural colours in the outside environment for my palette and style choices. The dock and the deck were quite nice, and you couldn’t beat watching the boaters and the bald eagle to that lived in a tree across the way! Still, I was trying to offset the boxy-ness of the building, the lack of parking or a yard, as well as the incessant traffic that went past the place...Oh, and the off neighbour that would sneak across the street and use their dock for swimming! (What we amazingly witnessed, as we worked on this project.)
Linda and I worked diligently for several days, along with my handyman. I was grateful he was able to work around his other schedules, and fit us in. I would have loved to have painted a focal wall, but that became out of reach.
The end result was beachy/nautical/natural, and contemporary. It was 3 stories, so I also chose to make the smaller bedroom into a child’s room. Because the downstairs also had its own kitchen, I left that bedroom and bathroom as the guest suite. It’s always nice to let guests have their own space.
Making the 3rd bedroom into a child’s room.
The “back yard” was much more inviting, than the front which was directly off the street.
Progress in the Main kitchen…We had a lot of details to put in, as it was an open space plan.
Listing page. I like how the sunset view helped the boxy-ness of the place; though it would have been nice to show the plantings and welcome mat we put in front of the door to give colour and a presence. The “yard” was literally the concrete area, I mentioned in my post.
I ran to get new lightbulbs! The photographer came earlier than expected, and we just finished up…I love how he was able to capture the sunset, after we left. My photo was during the day.










